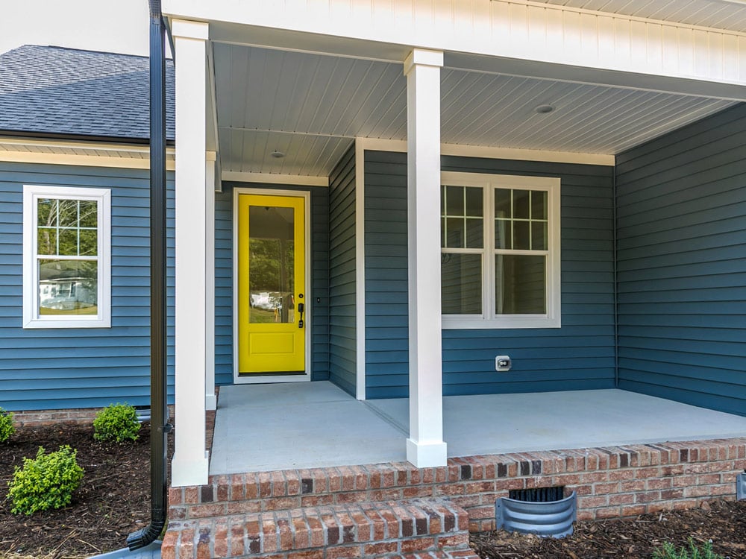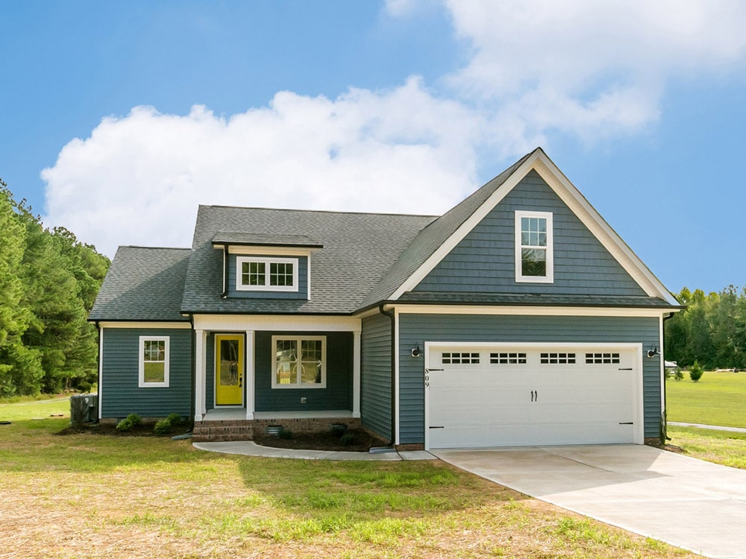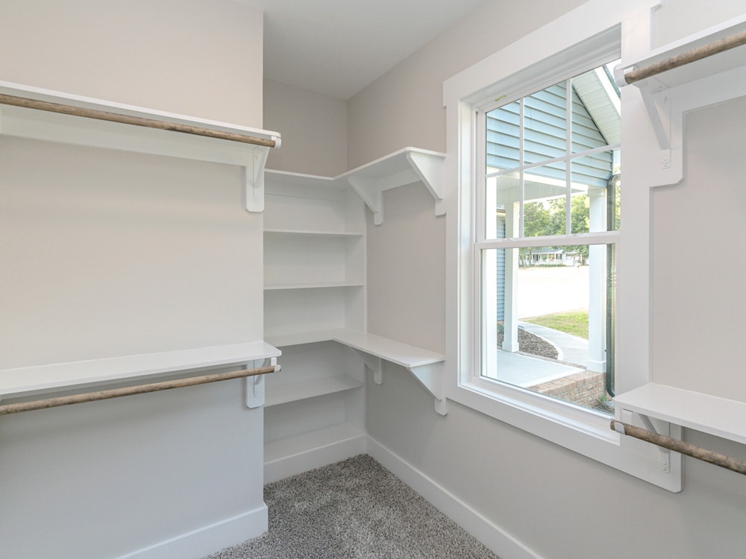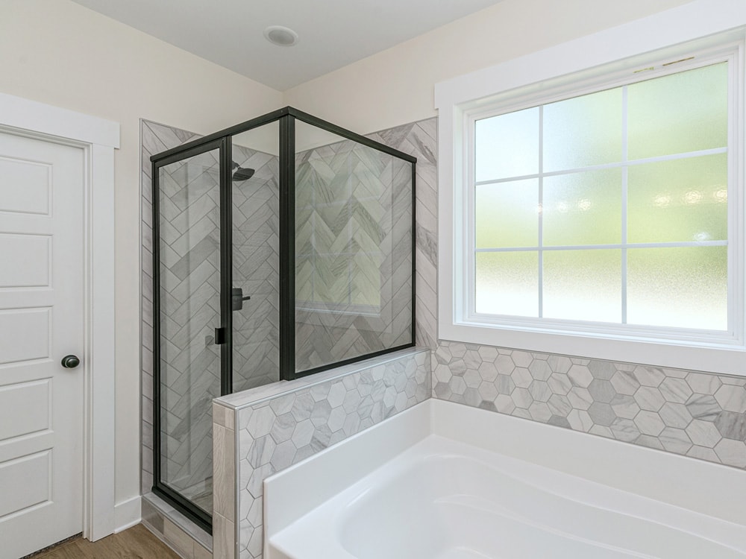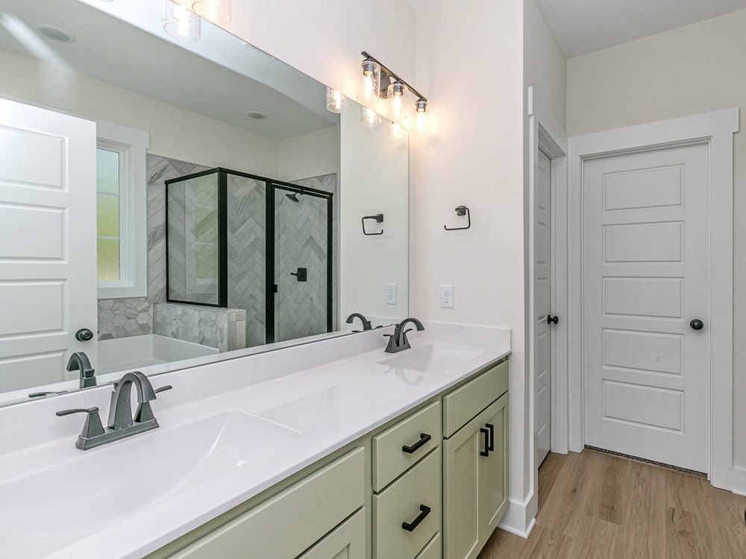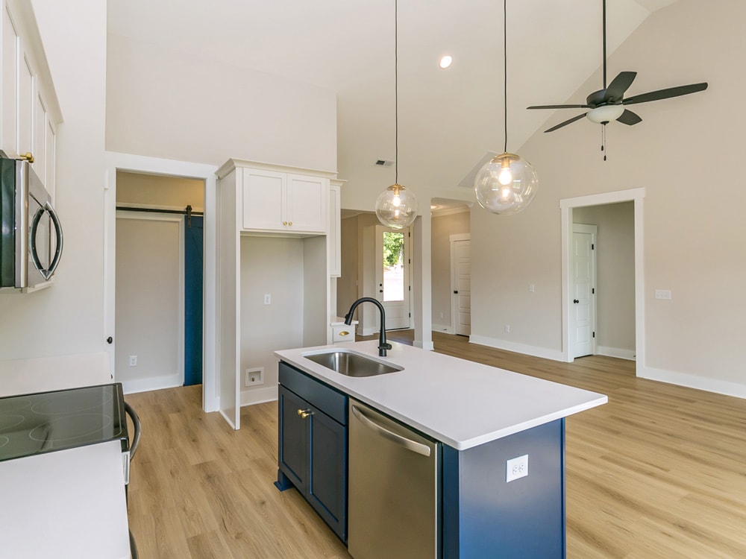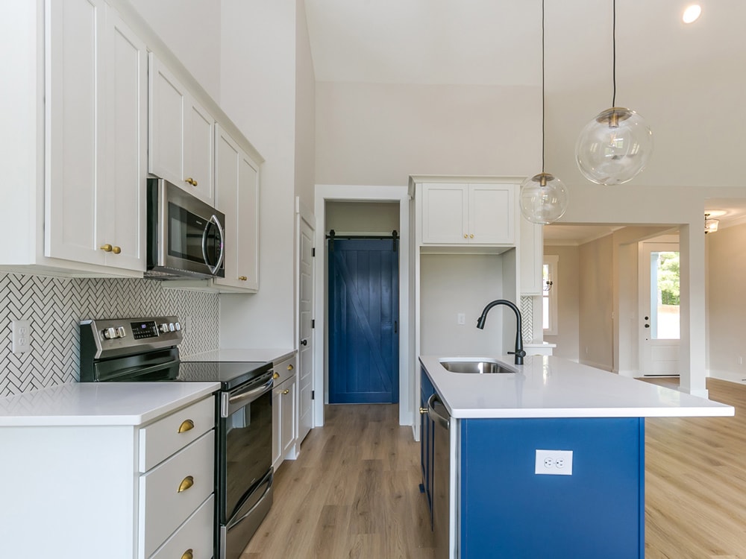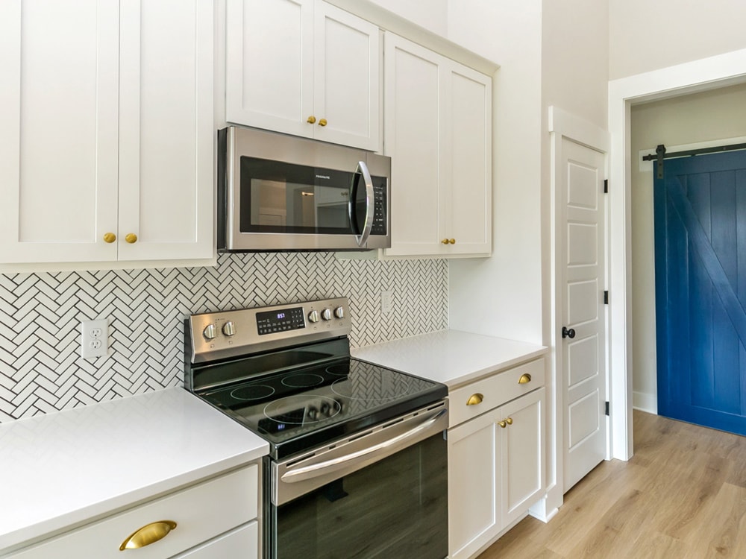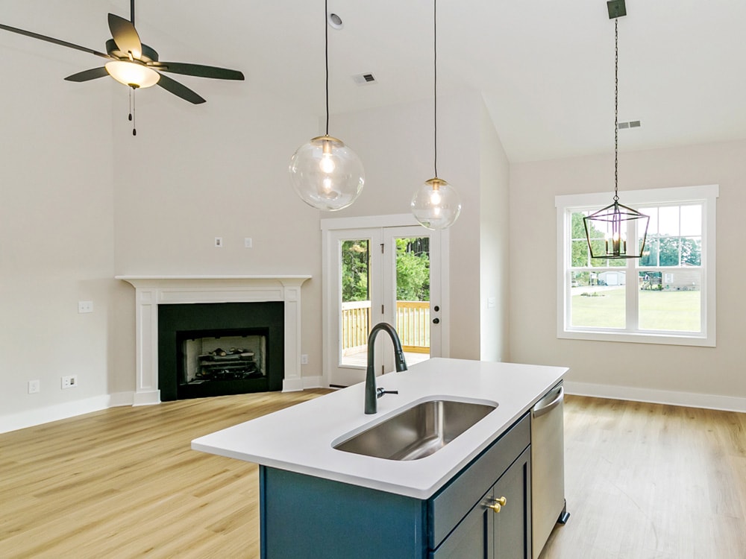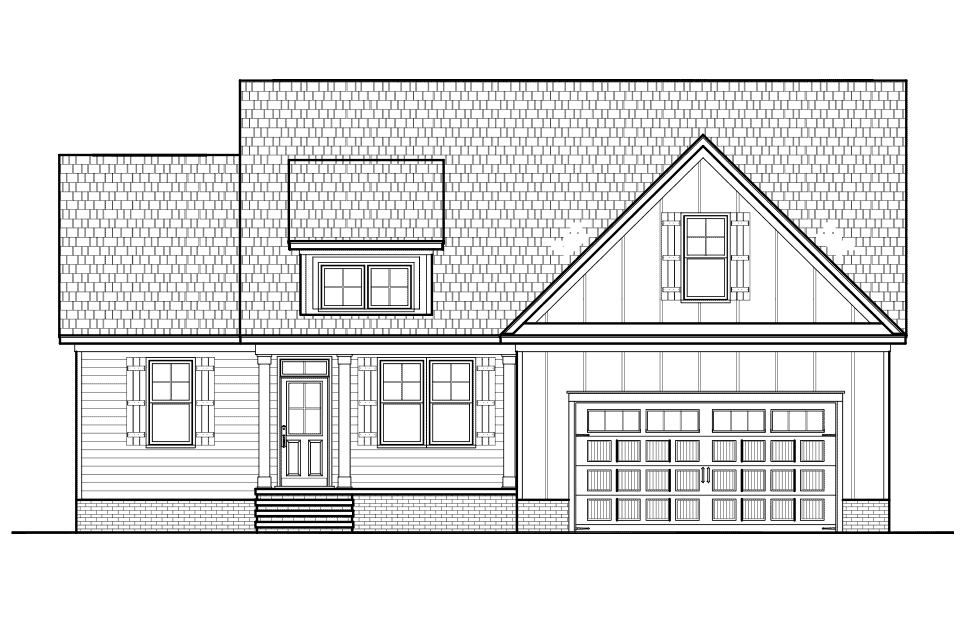SPEC ROOST
Welcoming traditional with open floor plan
Bedrooms
3
Bathrooms
2.5
Area
1,600²
This home’s impressive elevation practically begs one to take a closer look at the open layout inside. This plan boasts a generous owner’s suite on the same floor as the other two bedrooms as well as the connected dining room, family room, breakfast area, and kitchen. The upstairs can function as an unfinished storage area or can be finished into a bonus room.

