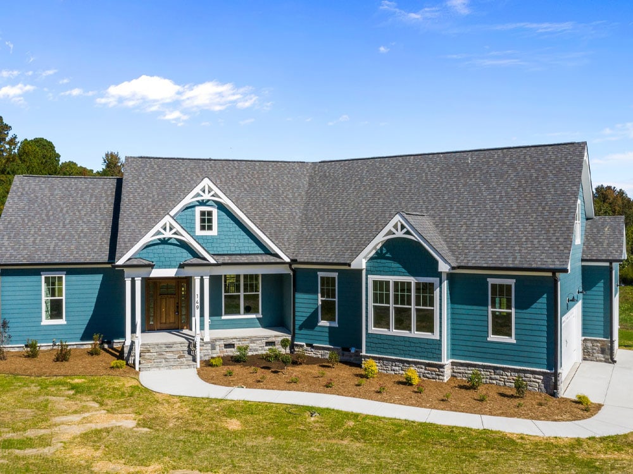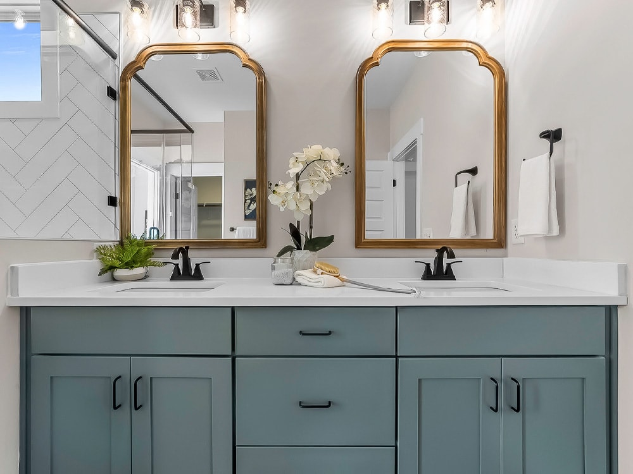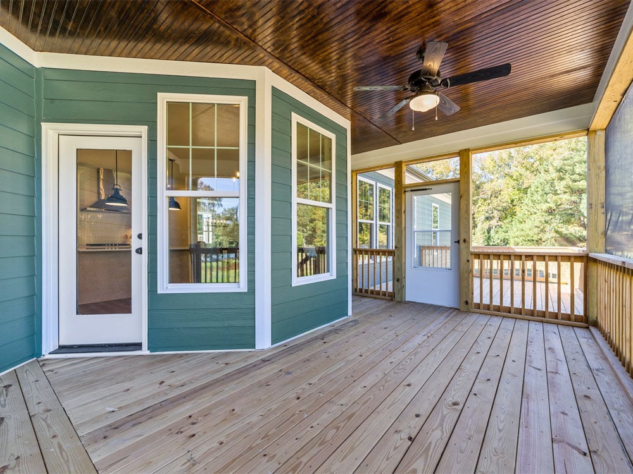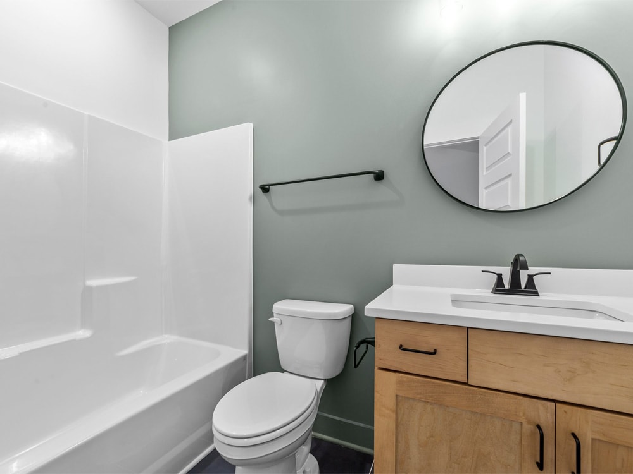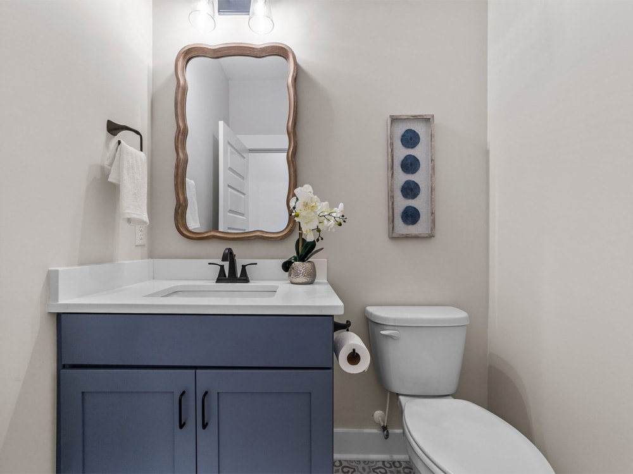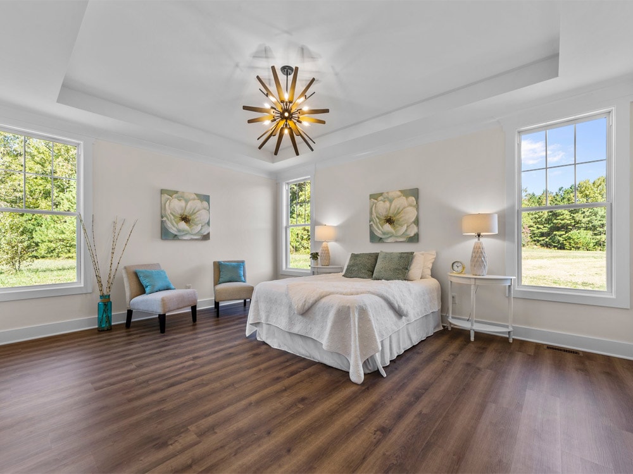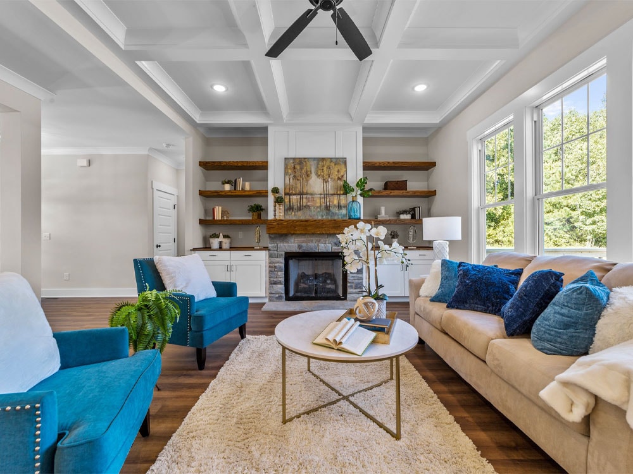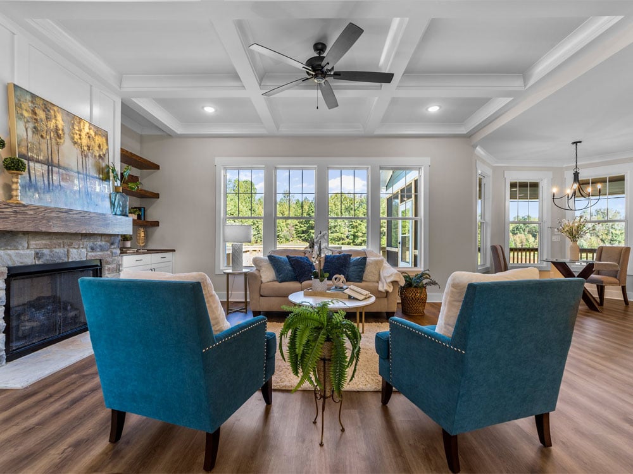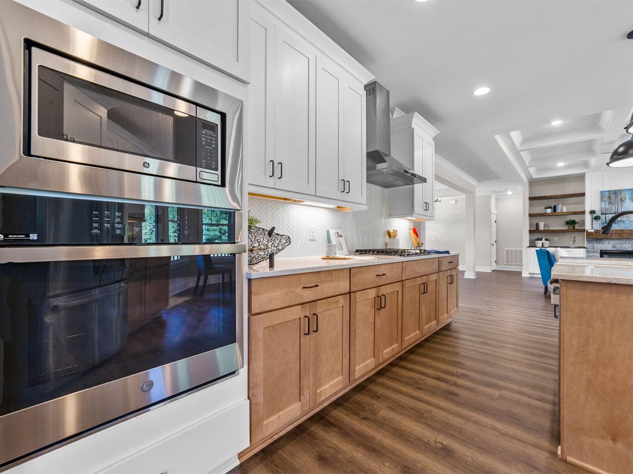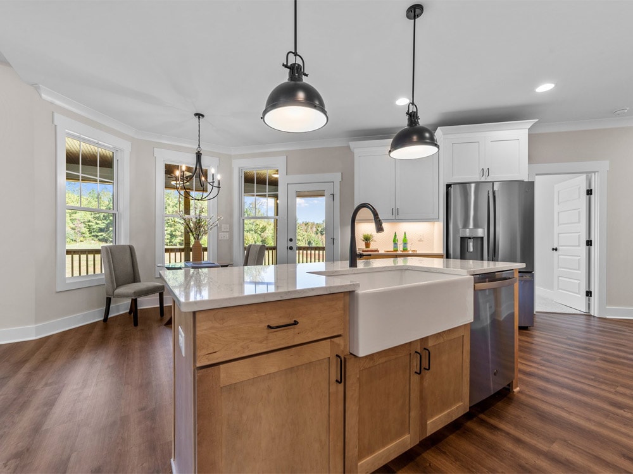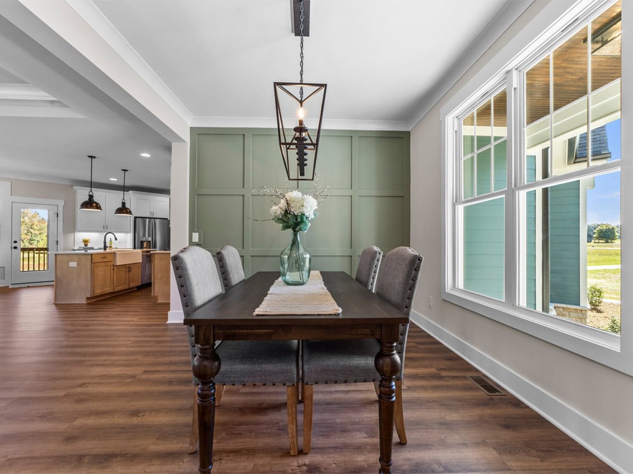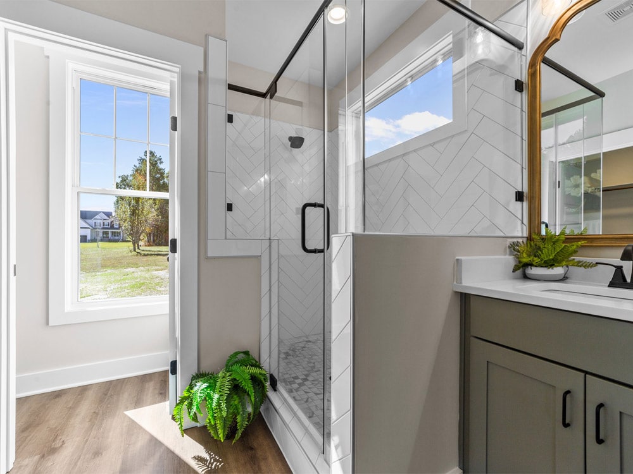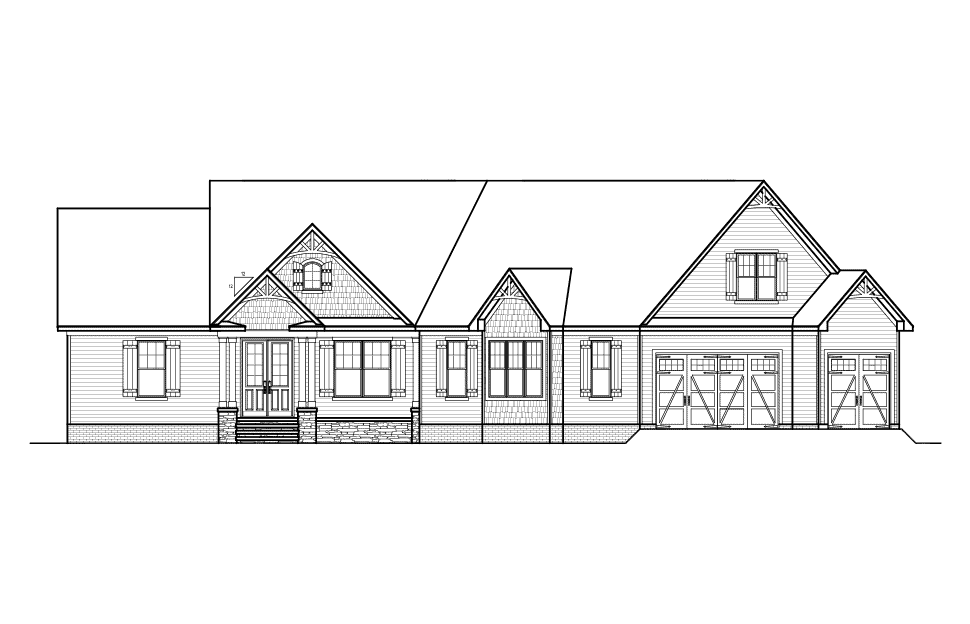CUSTOM ROOST
Innovative Craftsman with architectural character inside & out
Bedrooms
3
Bathrooms
2.5
Area
2,200²
The intriguing angles and architectural elements of this home lend to its grand and timeless appearance. Impressive double doors lead to a foyer, dining room and family room with built-in bookshelves and a coffered ceiling. A luxurious owner’s suite with a tray ceiling and huge walk-in closet lie beyond the family room. Entering from the three-car garage, one passes through a generously-sized laundry room, by a powder room, and past a large pantry on the way to the kitchen. Beyond the kitchen, lies a bathroom with double sinks and two bedrooms with walk-in closets as well as the covered porch out back which boasts an outdoor fireplace wrapped in stone. The second story is a blank canvas that can be left as unfinished storage or finished to whatever degree desired.

