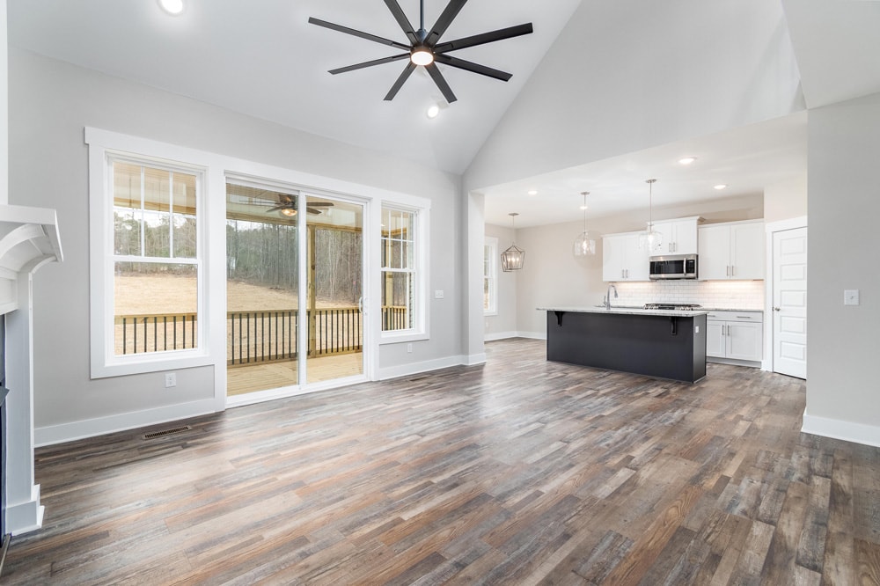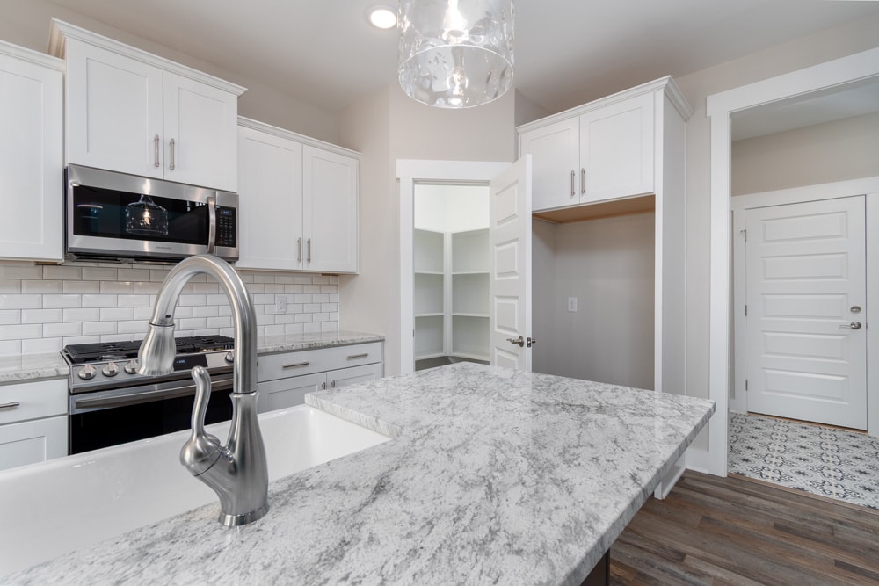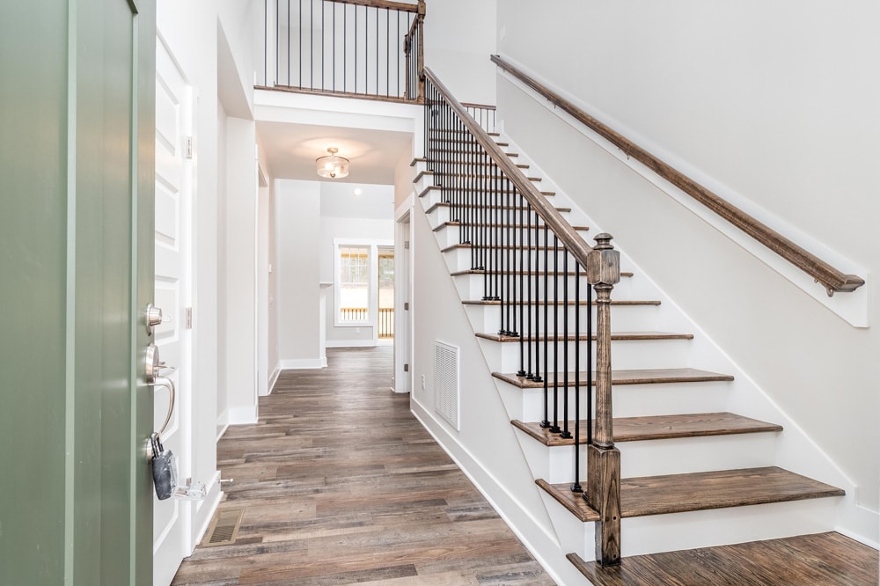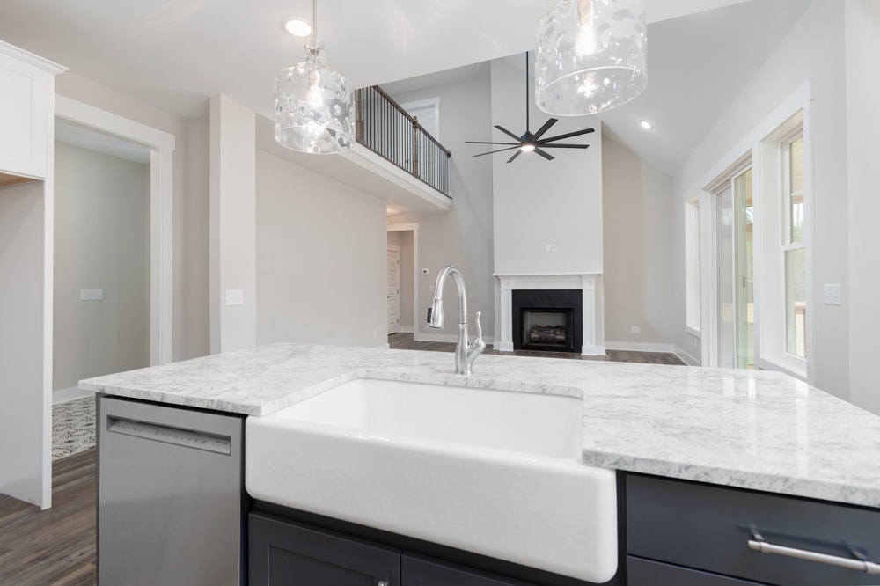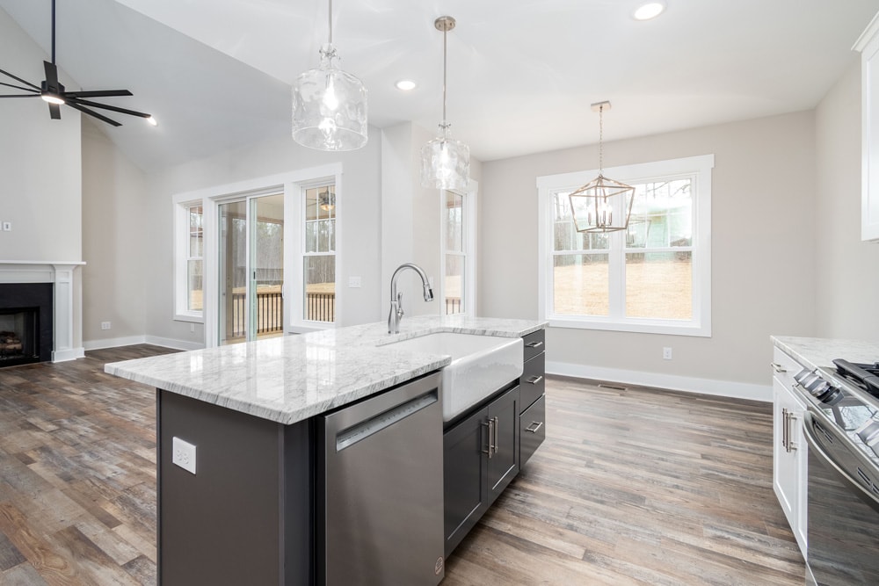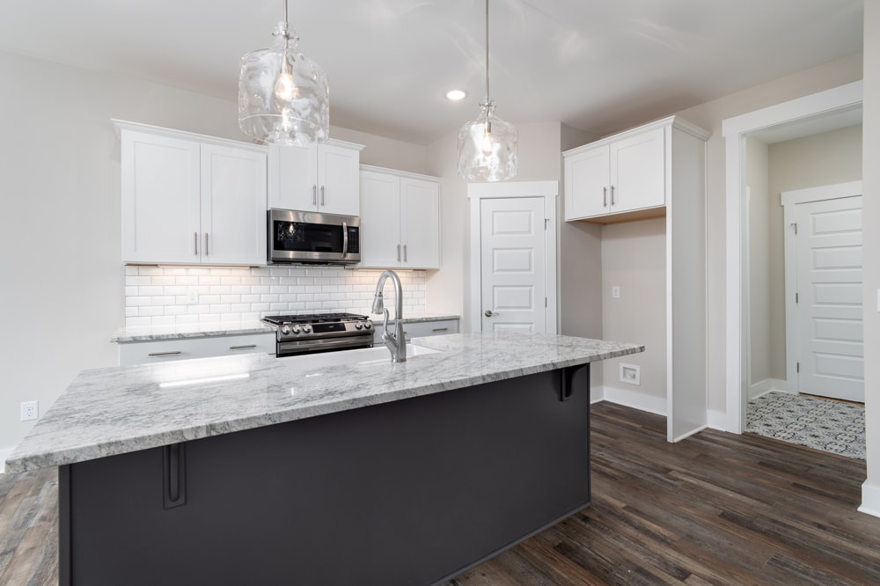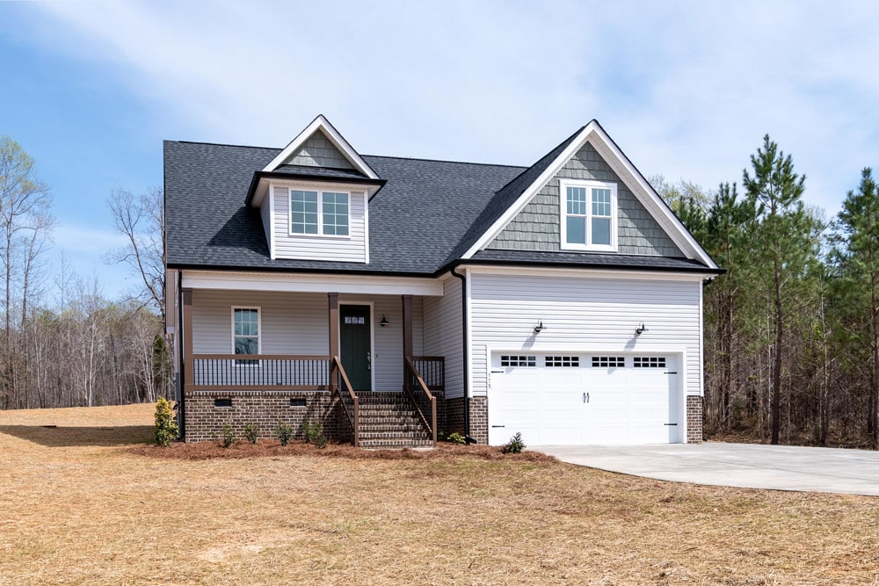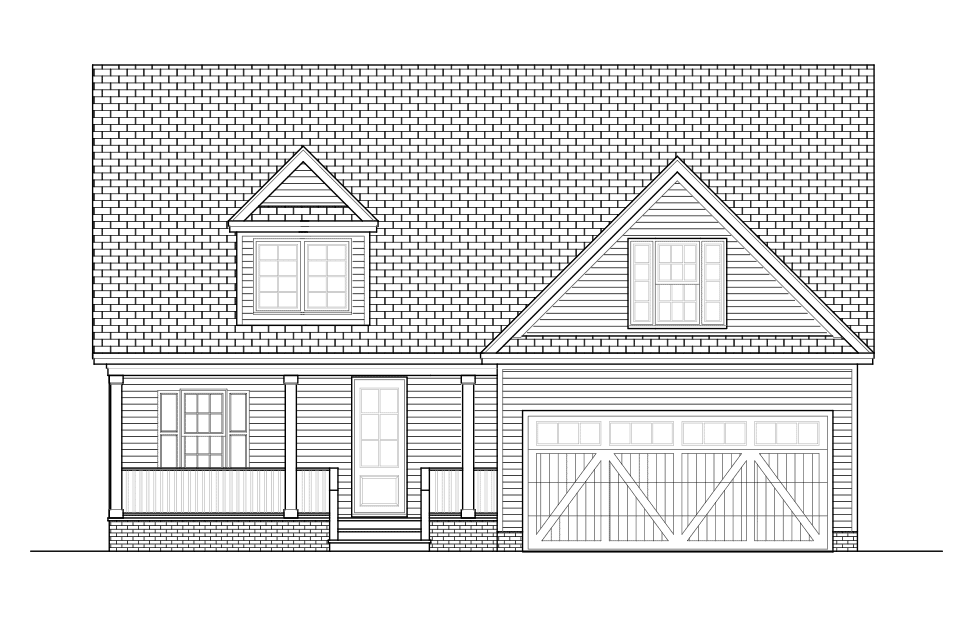CUSTOM ROOST
Family-friendly two-story with downstairs master and abundant storage
Bedrooms
3
Bathrooms
2.5
Area
2,030²
This lovely home ushers visitors in with a grand foyer and greets homeowners with a sizable mud bench and laundry room. The first floor is also home to an open kitchen, family room, and breakfast area along with a half bathroom and a luxurious master suite with tray ceiling. The stairs lead to an expansive railed walkway which opens to both the foyer and family room. Either end of the walkway leads to another bedroom with a plethora of available storage. A bathroom and a large playroom can be found upstairs as well.

