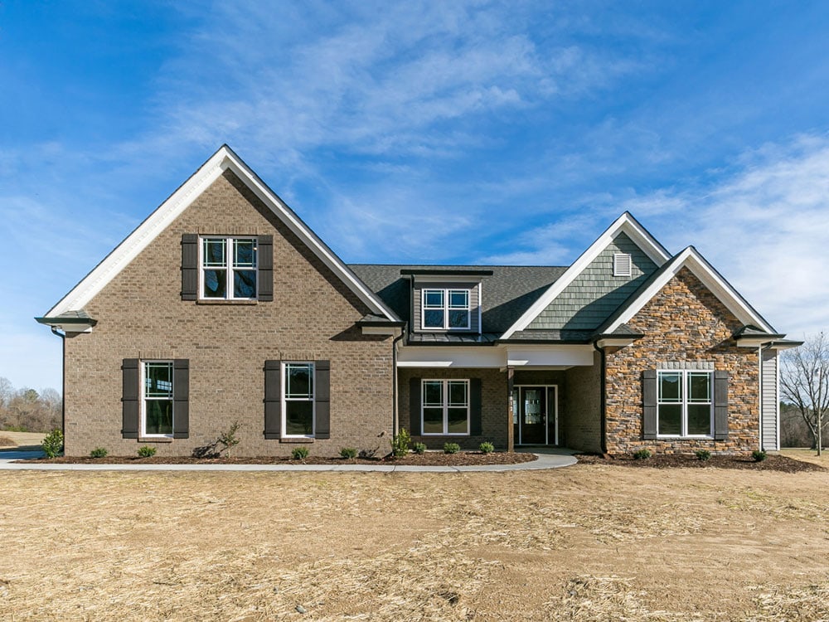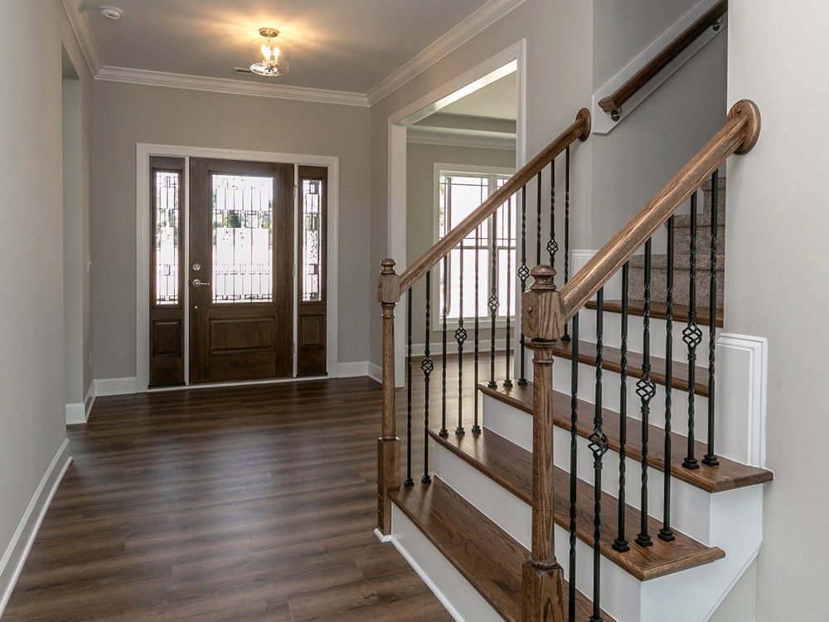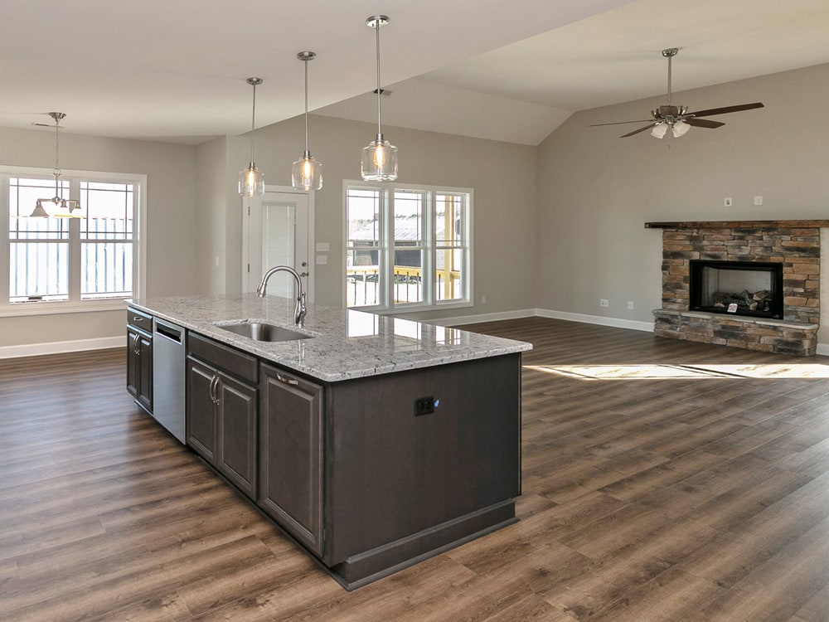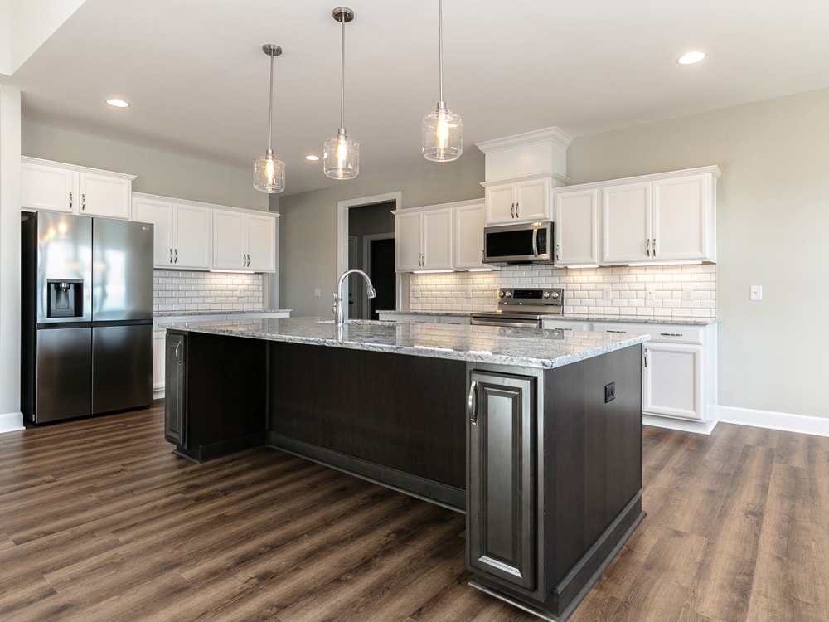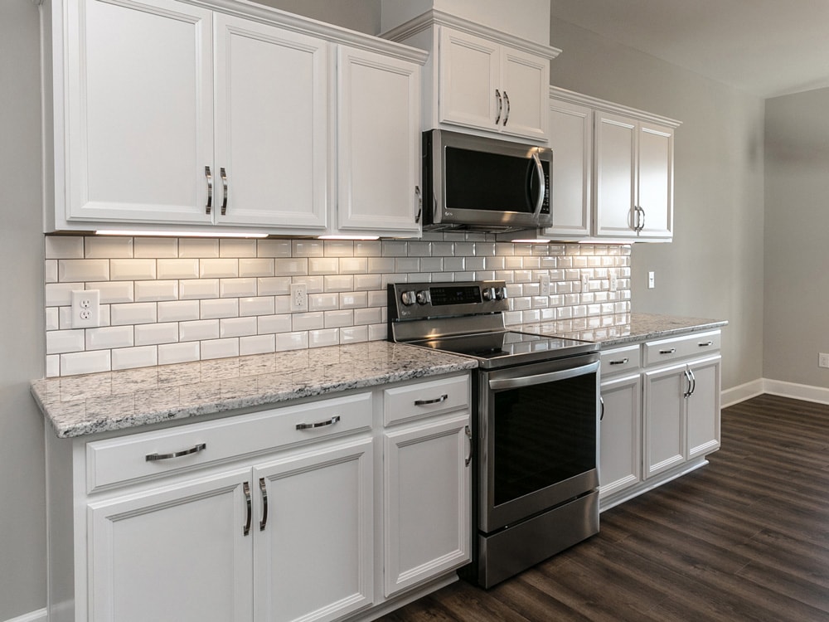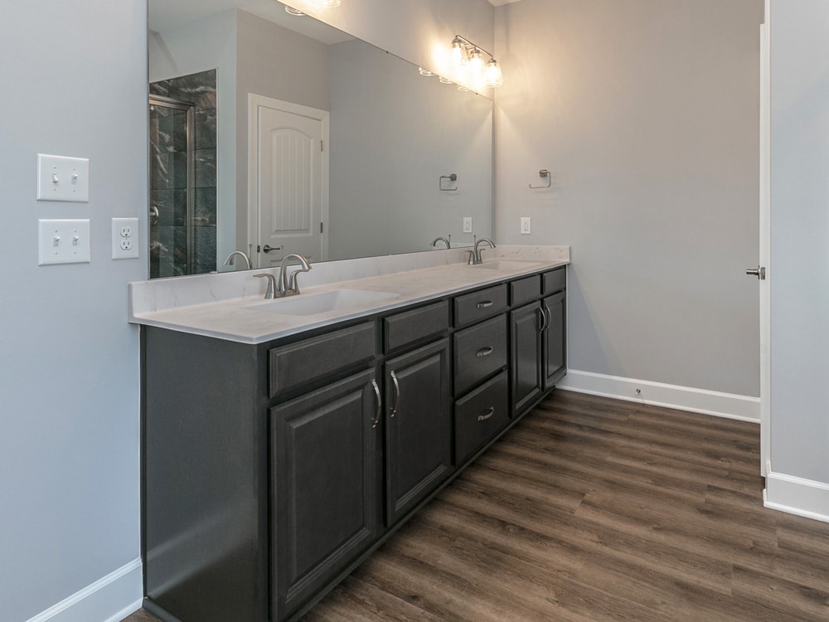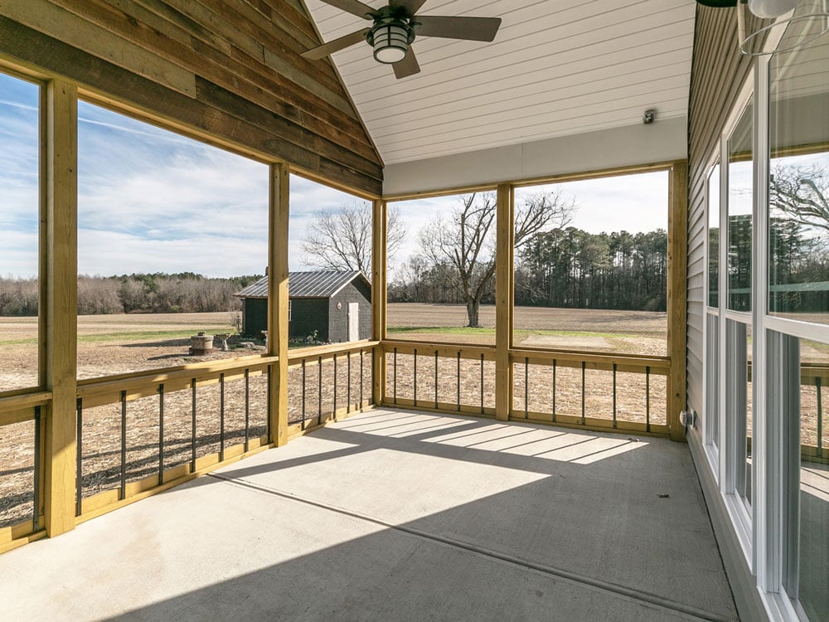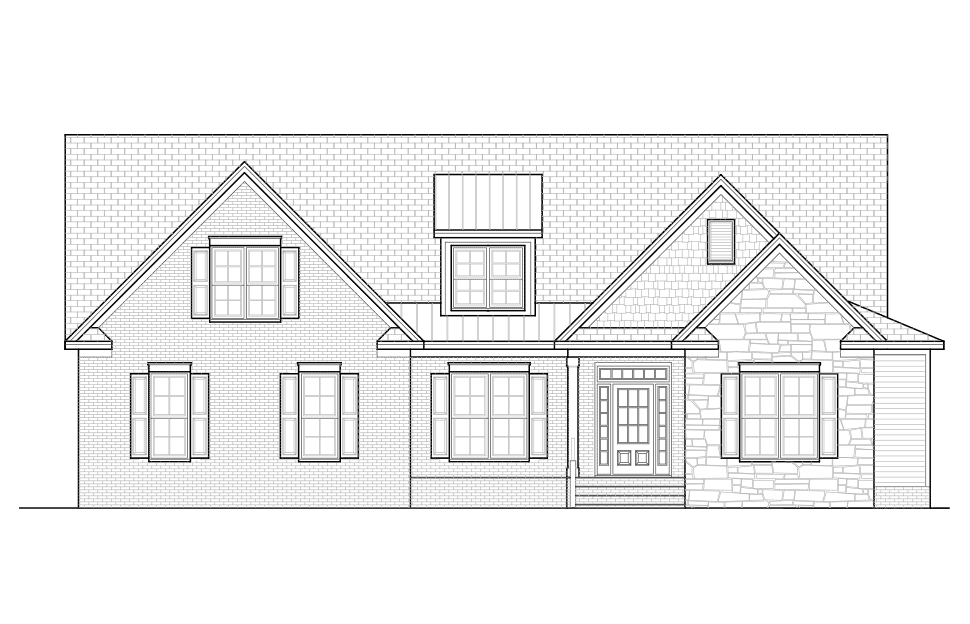CUSTOM ROOST
Distinguished brick front home with spacious interior
Bedrooms
4
Bathrooms
3.5
Area
3,133²
CUSTOM ROOST
Distinguished
brick front home with spacious interior
Bedrooms
4
Bathrooms
3.5
Area
3,133²
A great deal of thought was given to accessibility and low-maintenance materials in this impressive home which took the place of an old family farmhouse in disrepair. The entry opens to the dining room on one side and a hall leading to a bathroom adjoining two bedrooms with large walk-in closets on the other. Further ahead, the breakfast area, kitchen, and large living room with a stone fireplace await. Beyond the kitchen, or stepping in from the garage, reveals a sizable laundry room adorned with a salvaged door from the original home followed by a half bathroom and, finally, the immense master suite. A massive playroom, another bathroom, and a study/bedroom can be found upstairs along with a generous amount of unfinished storage.

