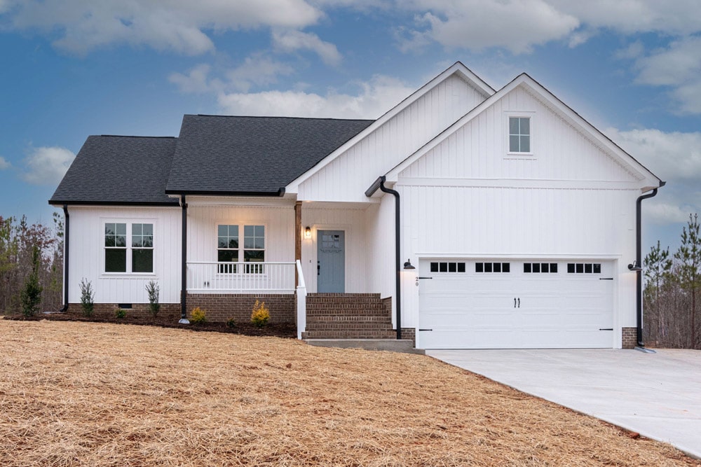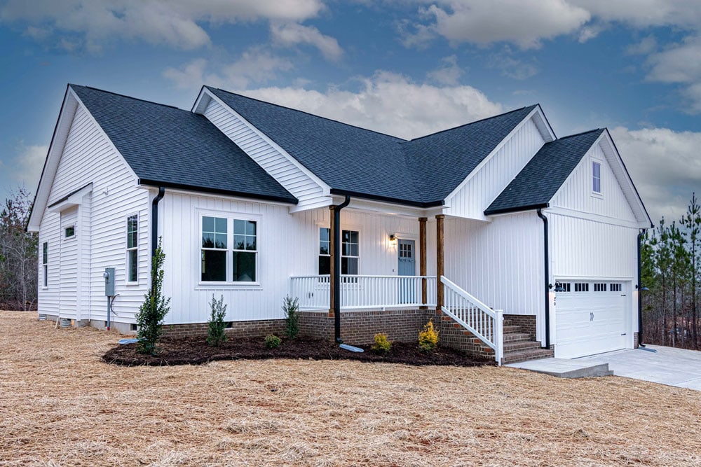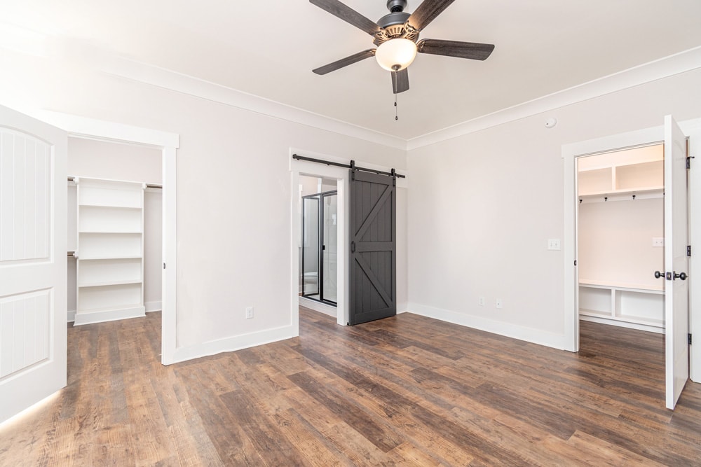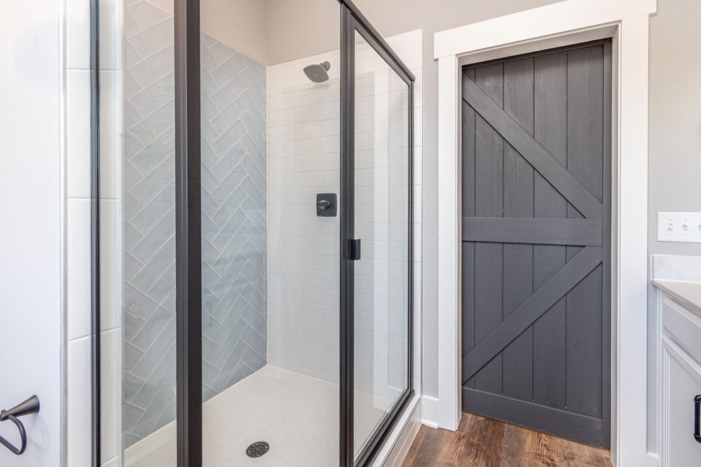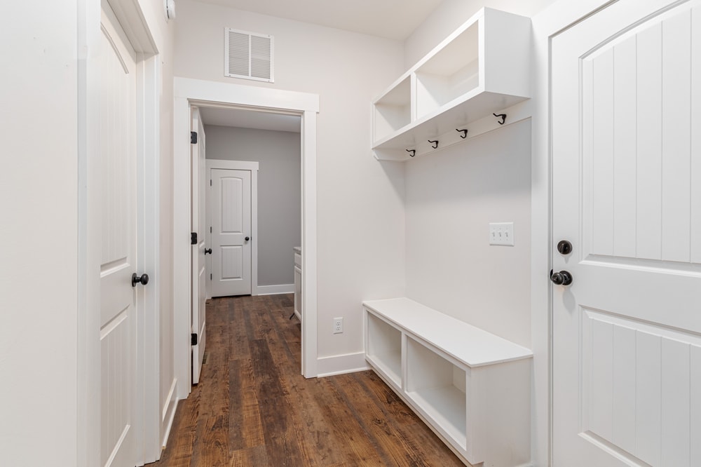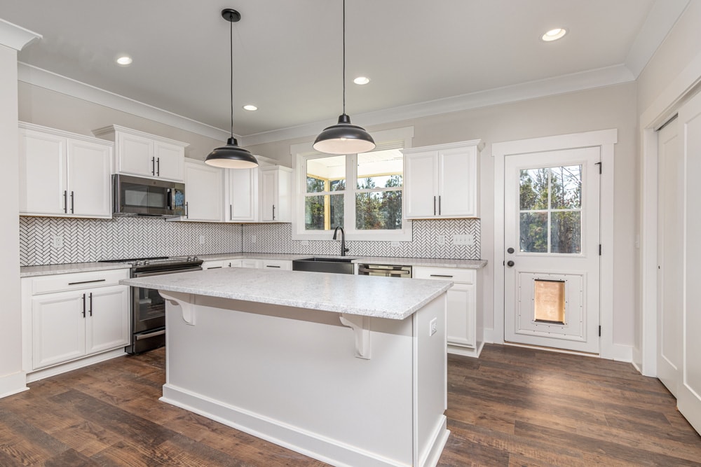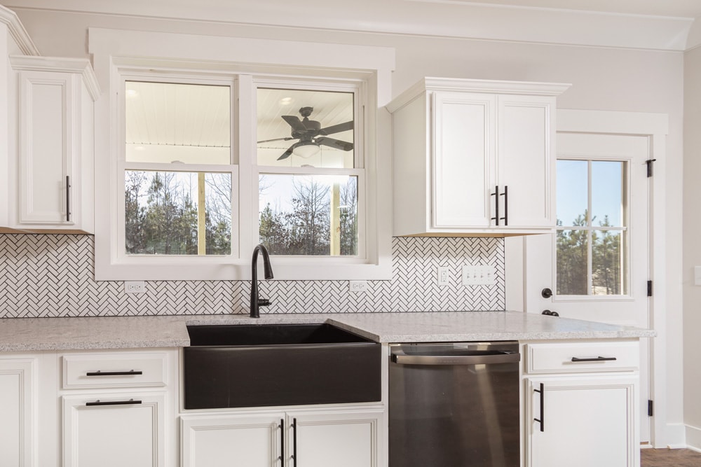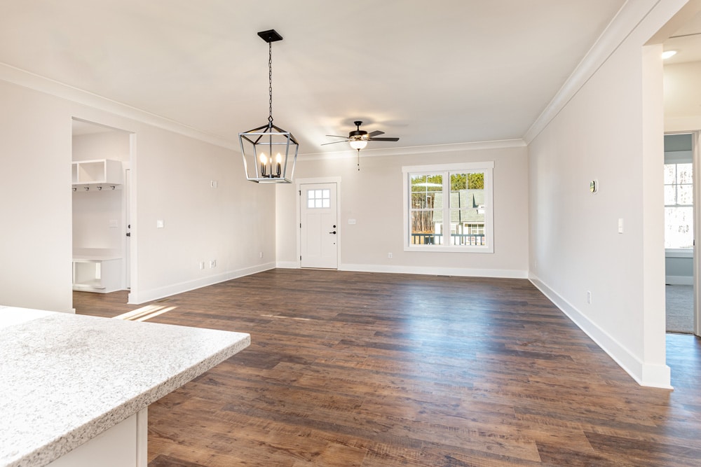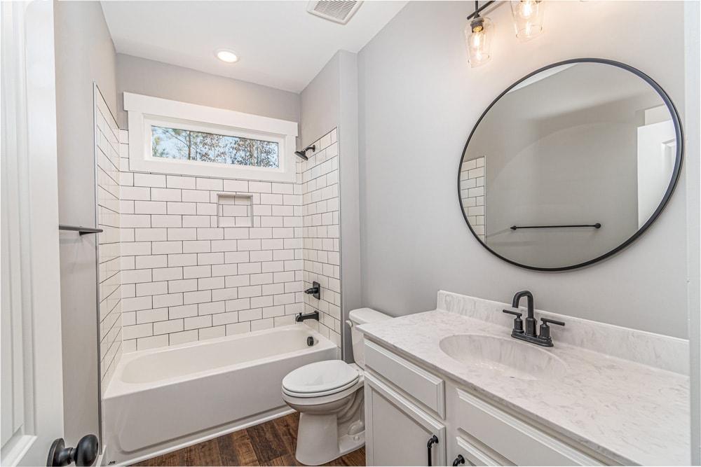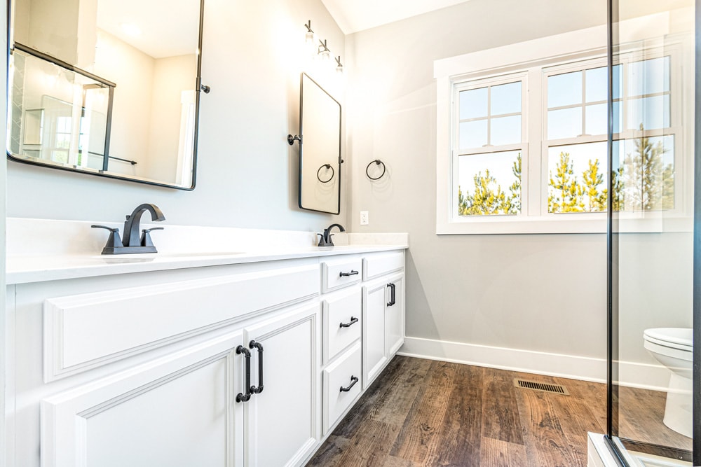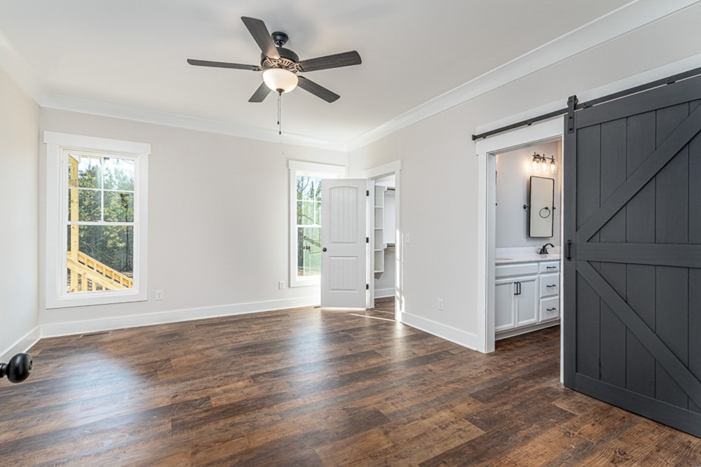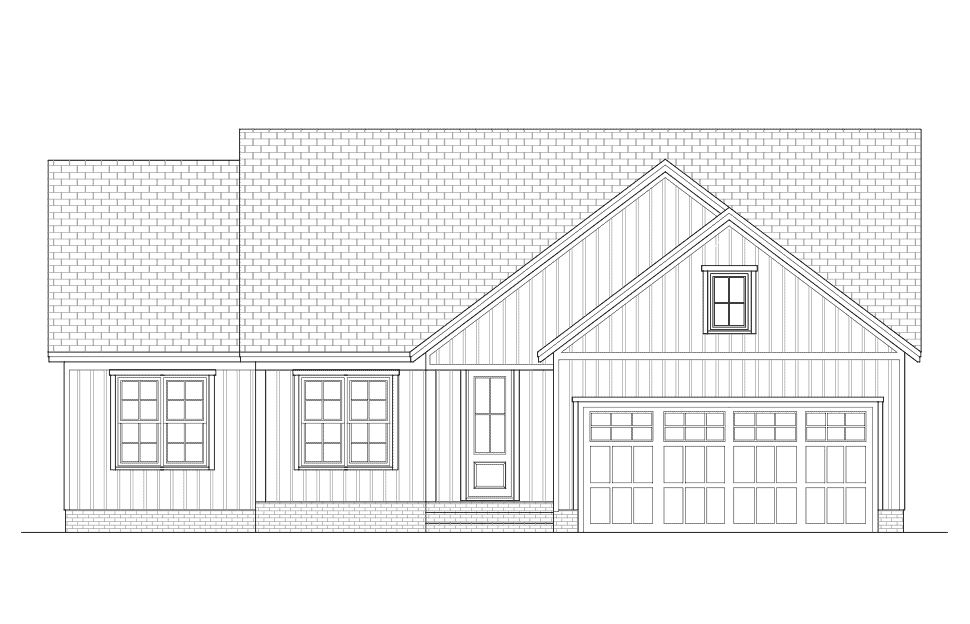CUSTOM ROOST
Delightful ranch with intuitive layout
Bedrooms
3
Bathrooms
2
Area
1,520²
CUSTOM ROOST
Delightful ranch with intuitive
layout
Bedrooms
3
Bathrooms
2
Area
1,520²
This home has perfected one-level living. A mud bench and a large laundry room can be found upon entering through the garage and there are open sight-lines from the living room through the dining room and into the kitchen, with its table-island. One side of the home contains two bedrooms with a bathroom in between and the other side houses a comfortable owner’s suite, complete with a barn door into the ensuite bathroom.

